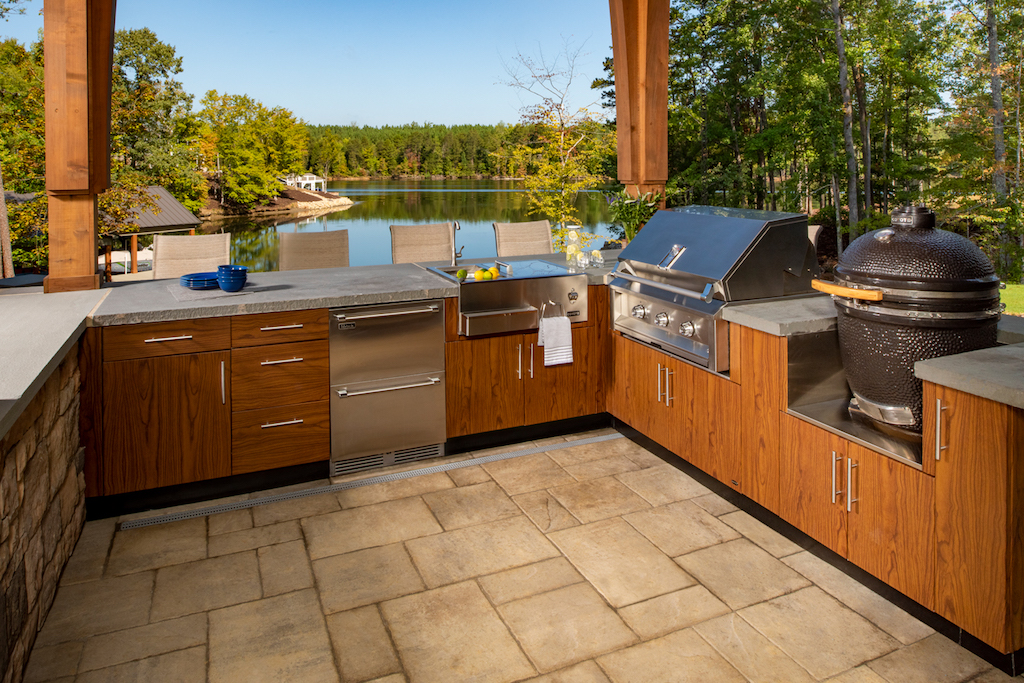
One notable feature of Trex® Outdoor Kitchens™ cabinetry line is its versatility. With cabinets available in hundreds of sizes and dozens of styles, it is easy to create the perfect layout for your cooking style and space. To get started, choosing a general layout shape for your outdoor kitchen will aid in the rest of your design. In this article, we discuss the U shaped outdoor kitchen layout, including the features, pros and cons, and how to design your own U shaped outdoor kitchen.
What is a U Shaped Outdoor Kitchen?
A U shaped outdoor kitchen is defined by three sides lined with cabinets and outdoor appliances, forming a U shape with open space in the middle. In terms of kitchen layouts, the U shaped layout is the most universally beneficial, as it can incorporate multiple work triangles and cooks, as well as easily accommodate guests for the greatest entertainment benefits in your outdoor space.
Elements of a U Shaped Outdoor Kitchen Plan
The U shaped layout is especially suitable for large areas, as the shape is not effective in a small spaces. Provided your space is large enough to accommodate a U shaped layout, you can incorporate two work triangles (refrigerator, sink, outdoor cooking appliance) for work and prep space for multiple cooks. Some important considerations of a U shaped outdoor kitchen plan are reduced floor space and appliance placement. For example, when you place your appliances in your outdoor kitchen design, you should be mindful that doors and drawers will not be hitting each other. You should also make sure that your appliances are appropriately spaced to ensure enough room for prepping and cooking.
Amenities to Include
Since a U shaped outdoor kitchen has several elements, you can include a variety of amenities in your backyard space. Keep in mind, the amount of amenities you include will also impact the overall cost. If you are including two work triangles at each corner, you can have an outdoor sink, fridge, and outdoor cooking appliance in each corner so that multiple chefs can work in your outdoor kitchen area at the same time. You have ample opportunity to include countertop space for food prep and serving, as well as storage space in your cabinets. In very large outdoor living areas, you can include a nearby seating area for maximum outdoor entertainment. One of the rows of cabinets can also be used for outdoor bar seating as well. As such, this layout shape encourages social interactions and large gatherings with family, friends, and neighbors in the comfort of your own backyard.
Pros and Cons of a U Shaped Outdoor Kitchen
Pros:
- Provides multiple effective work triangles
- Abundance of countertop space for food prep and serving
- Lots of storage
- Great for very large outdoor kitchens
- Layout shape encourages social interactions
Cons:
- Less available floor space
- Appliances can be too close together
- Ineffective in a small space
How to Design a U Shaped Outdoor Kitchen
The first step in designing an outdoor kitchen is determining the area where your kitchen will be placed and considering the surrounding elements, like nearby structures. Consider which amenities or features you would like to incorporate into your outdoor space, such as a seating area. Make certain that these amenities will be functional in your outdoor kitchen design. For inspiration, check out our outdoor kitchen gallery for many examples of U shaped outdoor kitchens in the various powder coat colors that we offer. Then, start designing the perfect outdoor kitchen! Our knowledgeable sales team is available for every step of the process to ensure that your outdoor kitchen area will be both beautiful and functional in your outdoor living space.
Trex Outdoor Kitchens values durability, longevity, and versatility. Complete your functional outdoor living space with your dream U shaped kitchen that is built to last.
