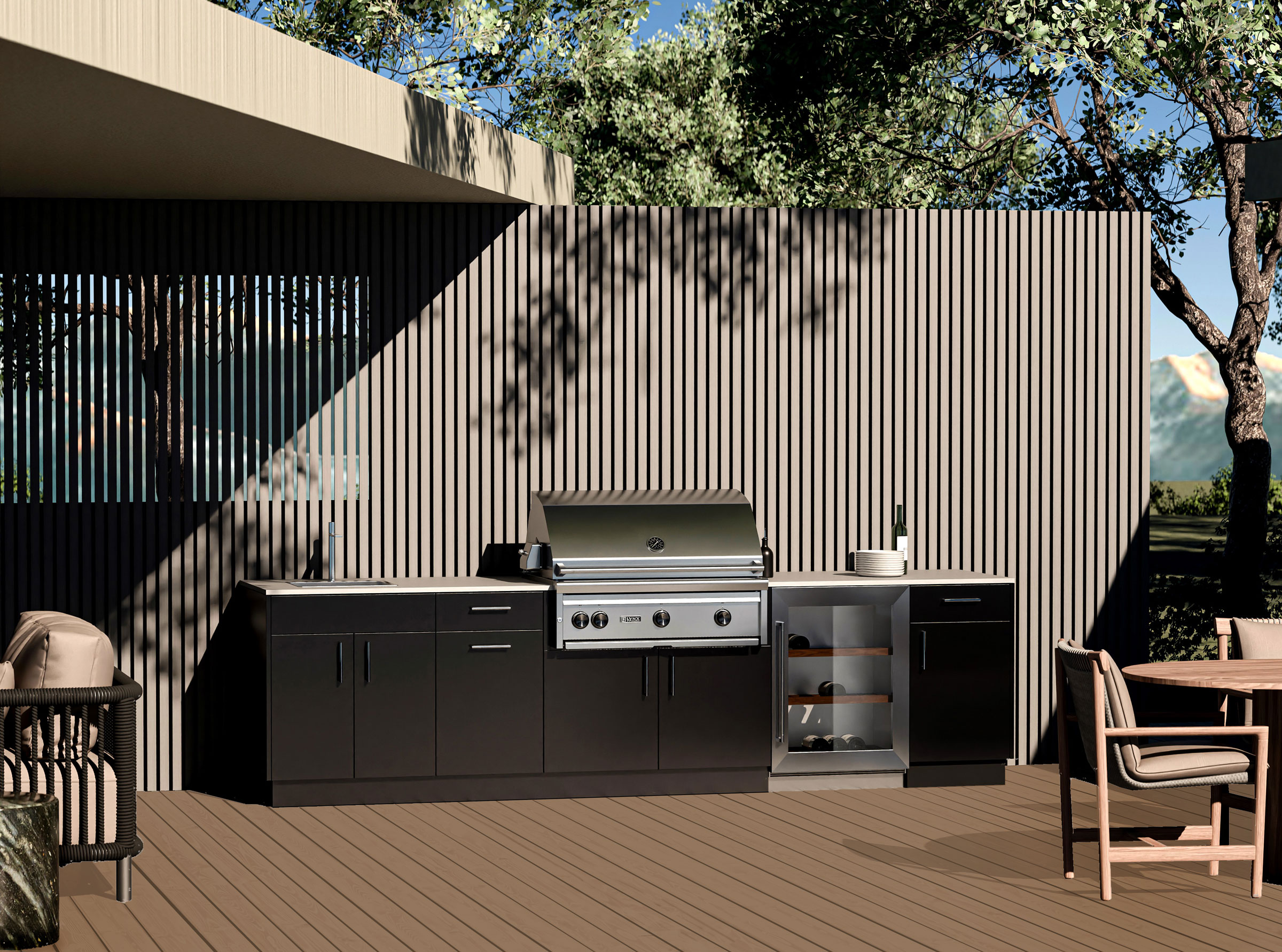

Choose from seven different layouts and six different powder coat finishes to create your perfect outdoor space. Trex-Ready outdoor kitchens are designed to accommodate 30-36” or 42” grills, standard kitchen sinks, and below-counter refrigerators.
Trex® Outdoor Kitchens is proud to debut the Trex Ready™ series – the pinnacle of quality, engineering, and style in outdoor stainless steel kitchen cabinetry, proudly made in the USA. Trex Ready™ kitchens are constructed with 304-grade stainless steel and designed to provide long-lasting luxury in your outdoor space.
The Trex Ready™ series brings together some of our most popular layout configurations with the option of six designer-curated powder coat color finishes. Ranging from an elegant grilling station solution to a sprawling outdoor kitchen that’ll be the heart of your outdoor space, there’s a Trex Ready™ layout to suit your needs.
Customize your outdoor kitchen in a few simple steps:
1 ) Select Layout
Find the ideal kitchen cabinet and appliance configuration for your outdoor space. The seven available layouts address a variety of appliance and storage needs.
2) Determine Grill Size
Kitchens are designed to fit 30”-36” or 42” grills from select manufacturers. Grill size will determine the width of the grill cabinet as well as the overall width.
3) Select Color
Choose one of six unique designer-curated powder coat finishes for your cabinets. Match the aesthetic of your outdoor environment or introduce a splash of color to your outdoor space.
4) Back Panel Option
If the back of your kitchen is going to be visible, add powder coated back panels for a finished look from all angles.
LAYOUT
COLOR






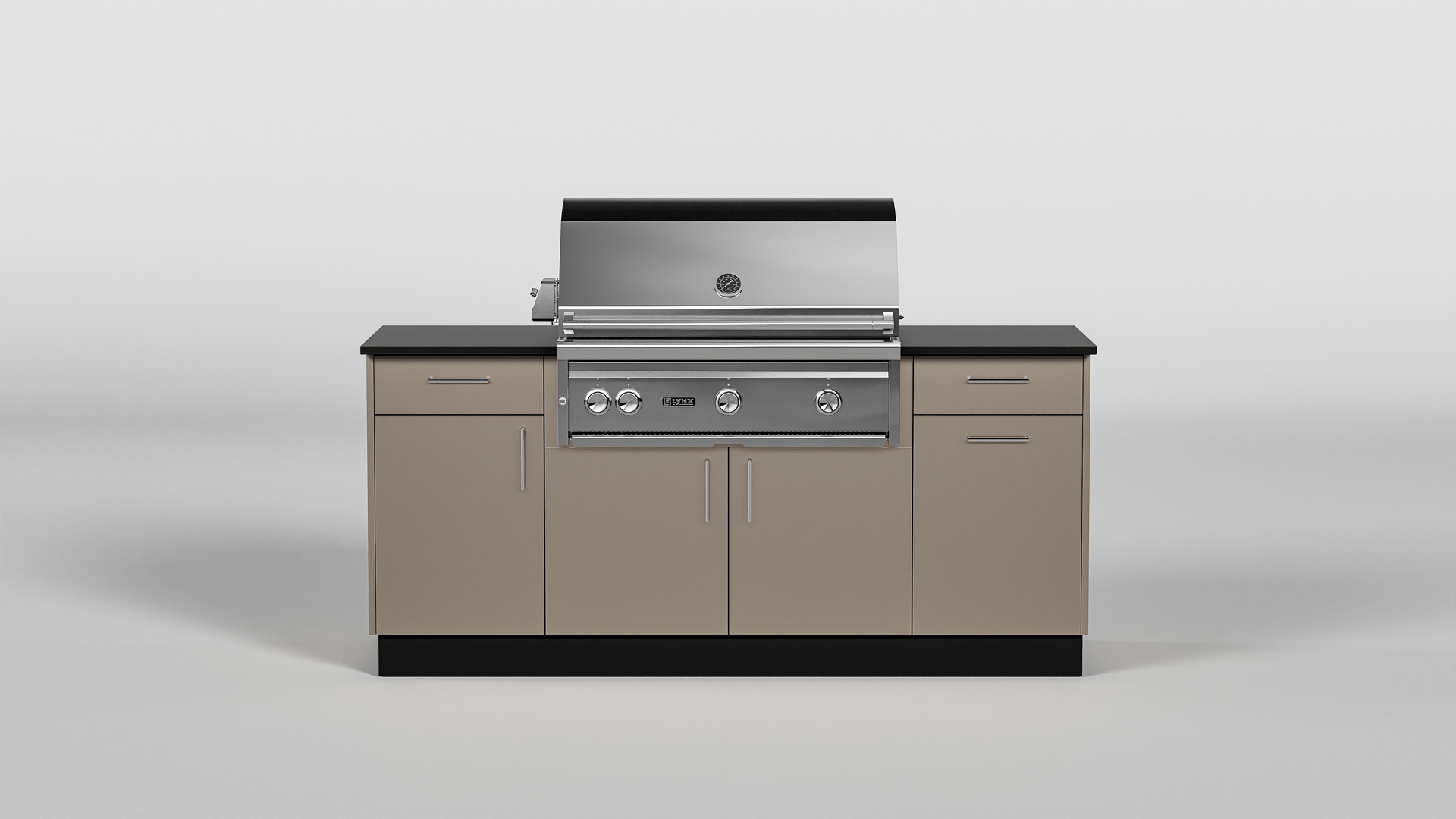
Haven
This grill-centric configuration flanks the centerpiece with two drawers and adds storage space on either side of and below the grill. Shown here in Champagne 304.
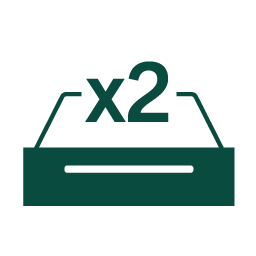

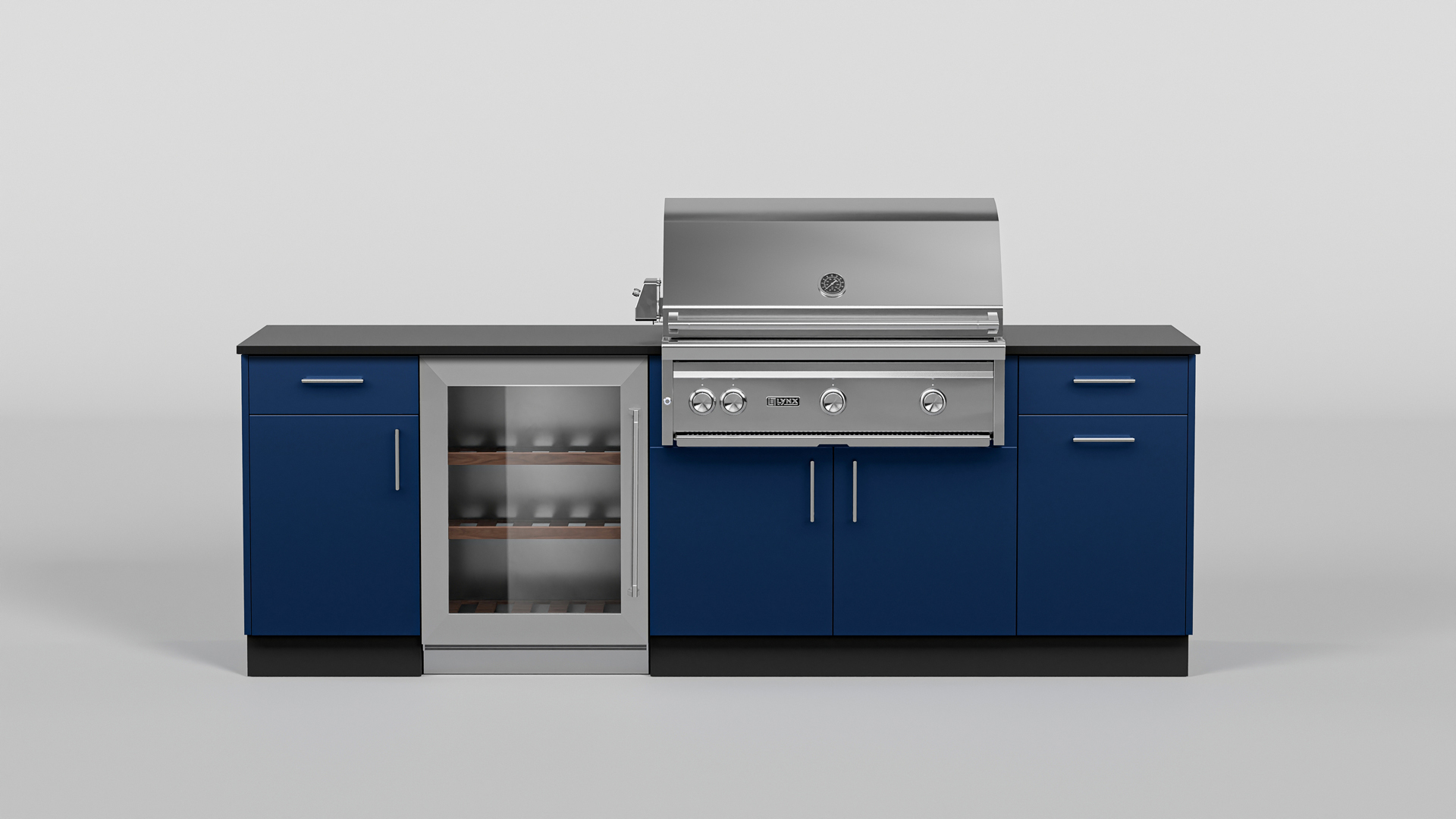
Arbor
Designed with entertainment in mind, Arbor adds a refrigerator space and additional workspace on the left side of the grill cabinet. It is rounded out with a trash pull-out cabinet and storage. Shown in Pearl Night Blue.


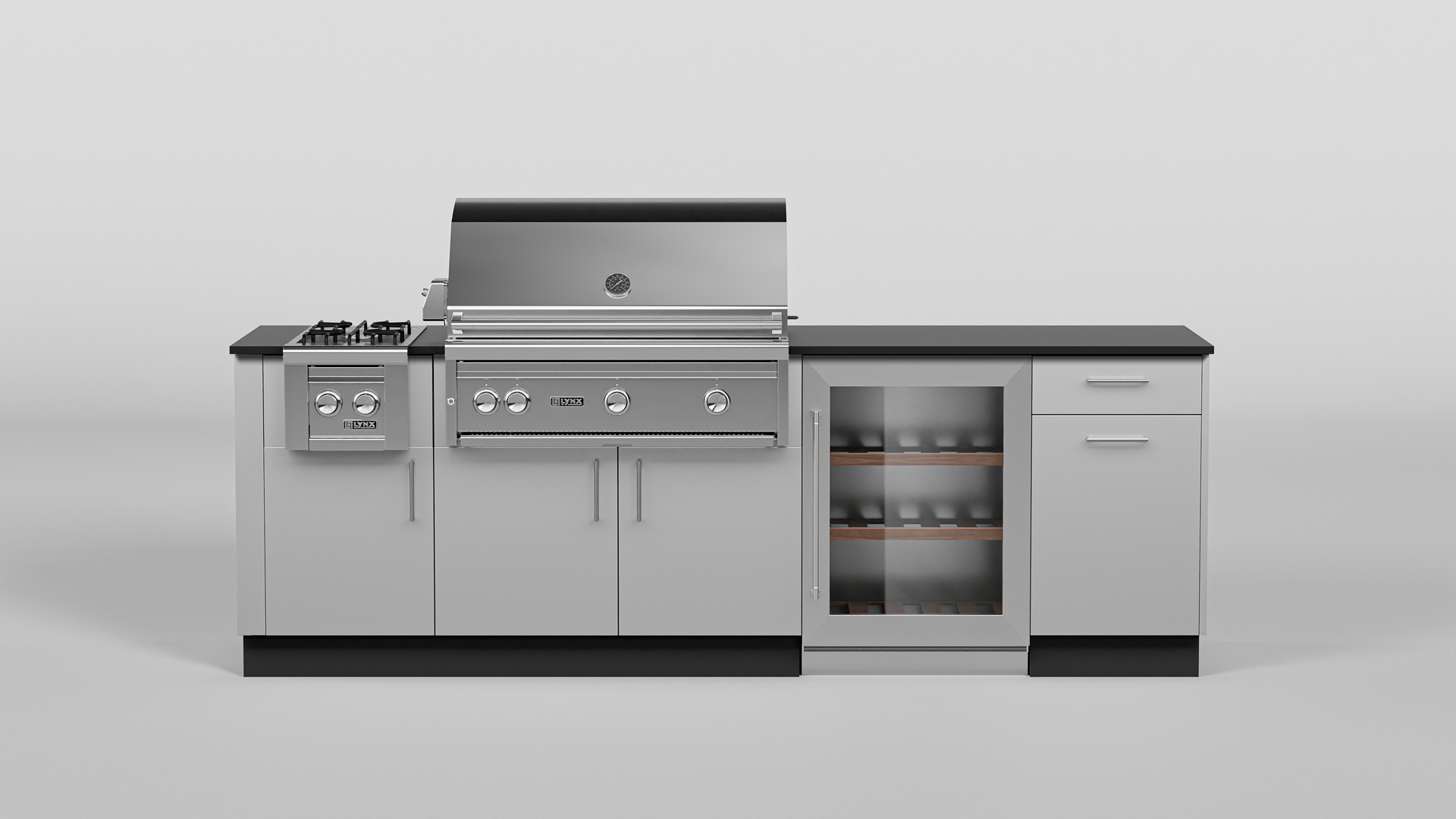
Veranda
Veranda offers additional cooking capabilities with a side burner cabinet next to the grill cabinet. It includes a refrigerator space and a trash pull-out cabinet for easy food prep and cleanup. Shown in Seashell White.


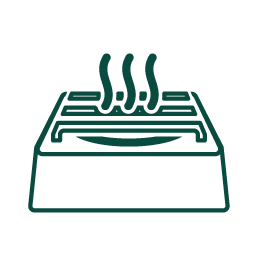
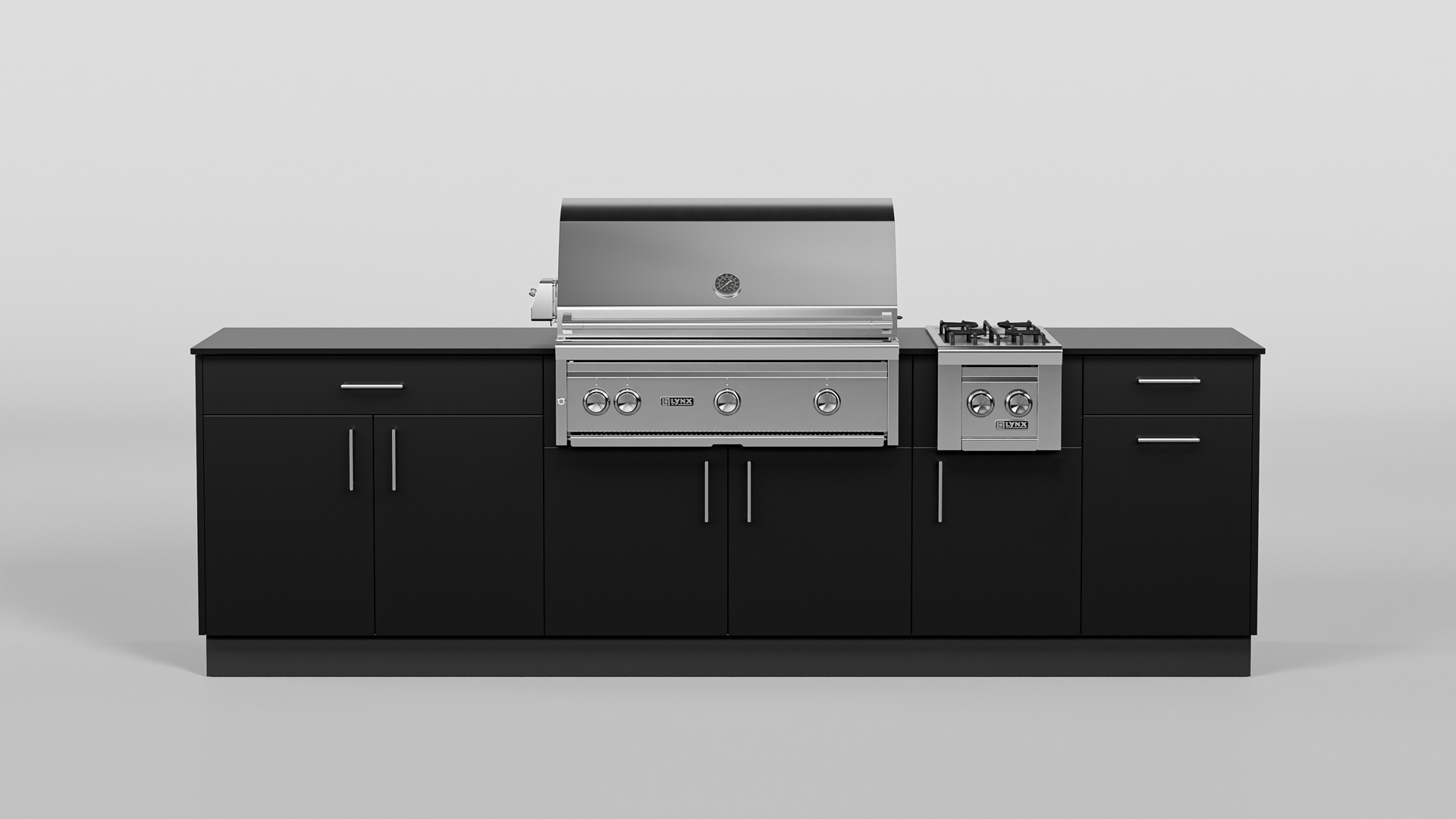
Retreat
This configuration is generous with storage and counter space. It includes a door/drawer combination base cabinet, a side burner cabinet, and a trash pull-out cabinet. Shown in Midnight Matte.


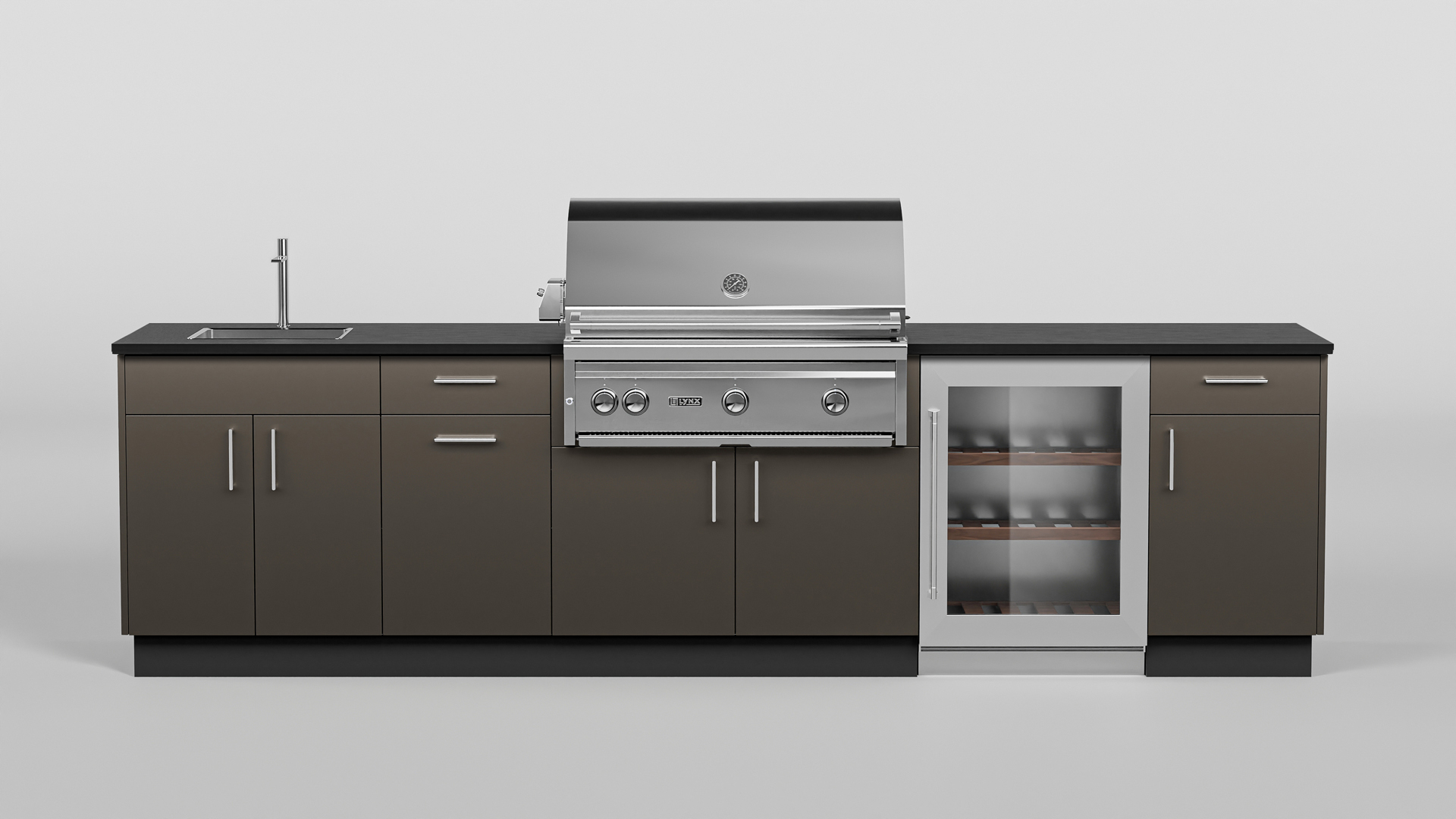
Oasis
The complete cooking and entertainment package, Oasis accommodates a sink cabinet, a refrigerator space, a grill cabinet, a trash pull-out cabinet, and drawer/door combination base cabinet. Shown in Metallic Bronze Matte.


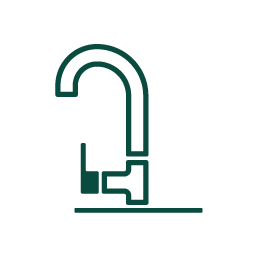
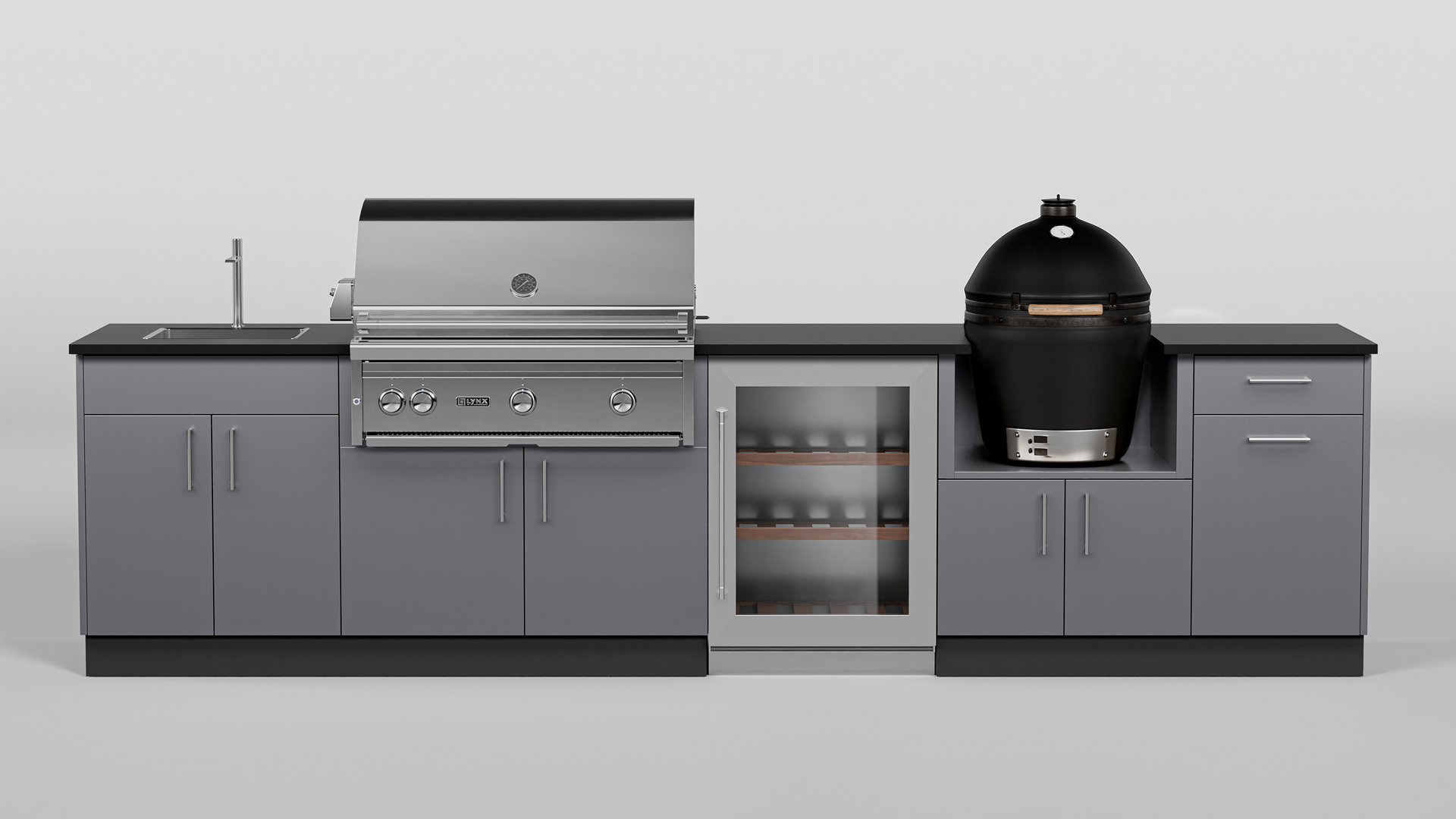
Grove
Grove is the ultimate cooking solution. Featuring cabinets that accommodate a sink, grill, refrigerator, trash pull-out bin, and a smoker, you will have all the appliances you need for food prep and cooking. Shown in Slate.
NOTE: this layout only fits 30-36” grills



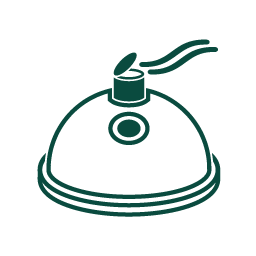
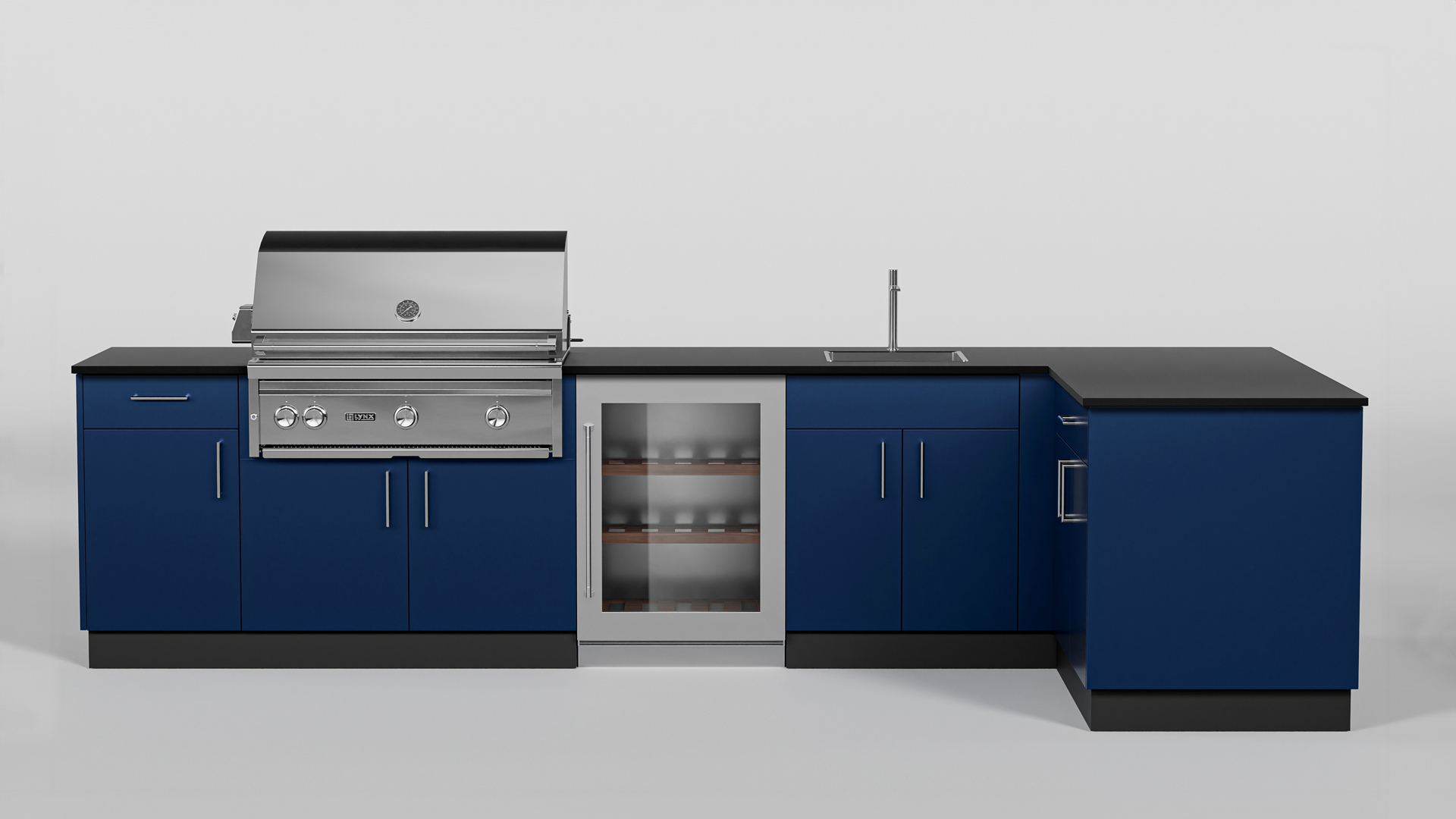
Alcove
The most generous layout for storage, Alcove is complete with cabinetry for a grill, sink, and refrigerator. This L-shaped configuration offers ample counter space for all your cooking requirements. Shown in Pearl Night Blue.
NOTE: this layout only fits 30-36” grills




Trex Ready™ Resources
See more details and technical specifications in the Trex Ready™ brochure and product catalog. Submit an order form to get a quote or call 203-726-0094.
