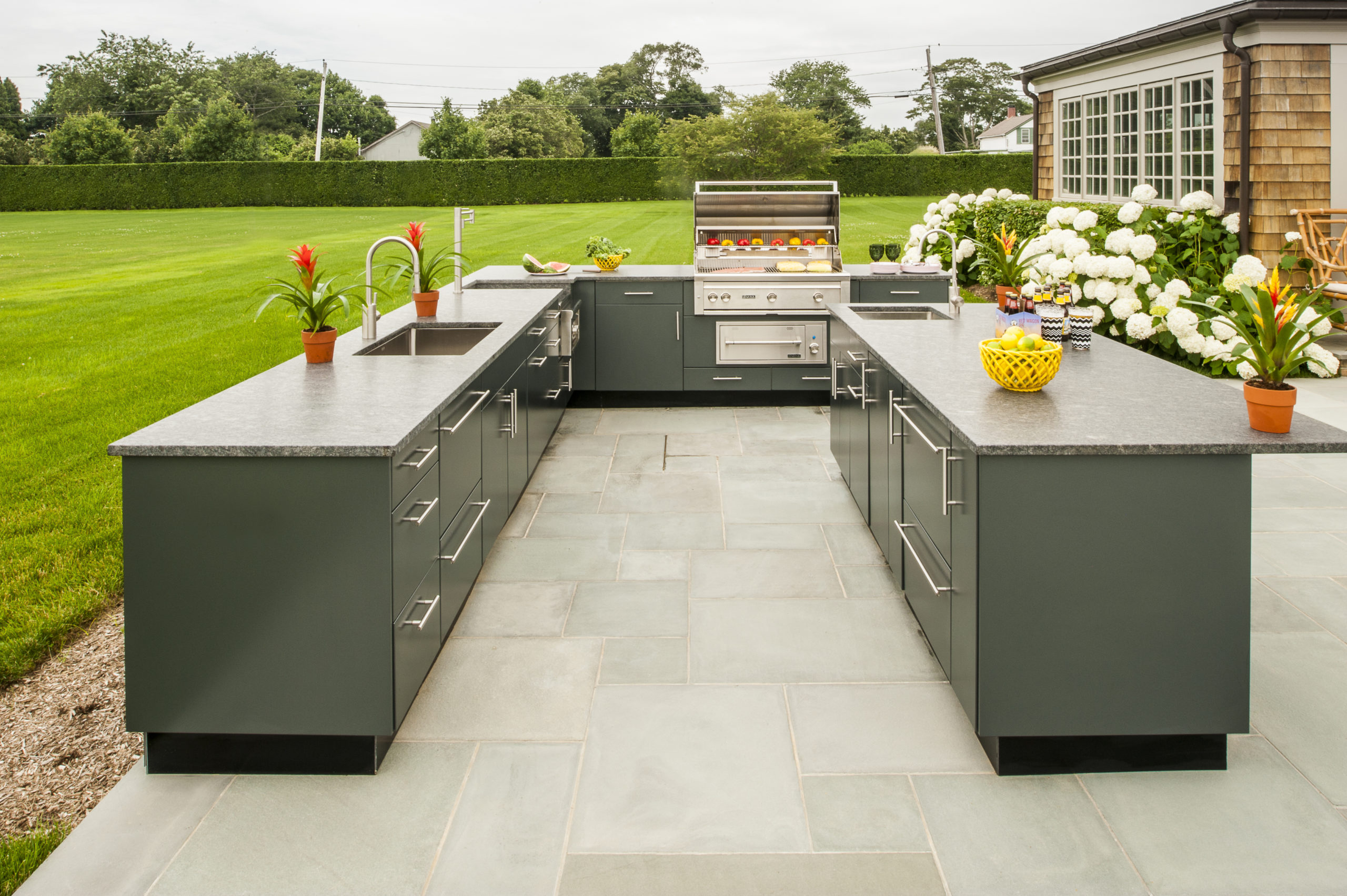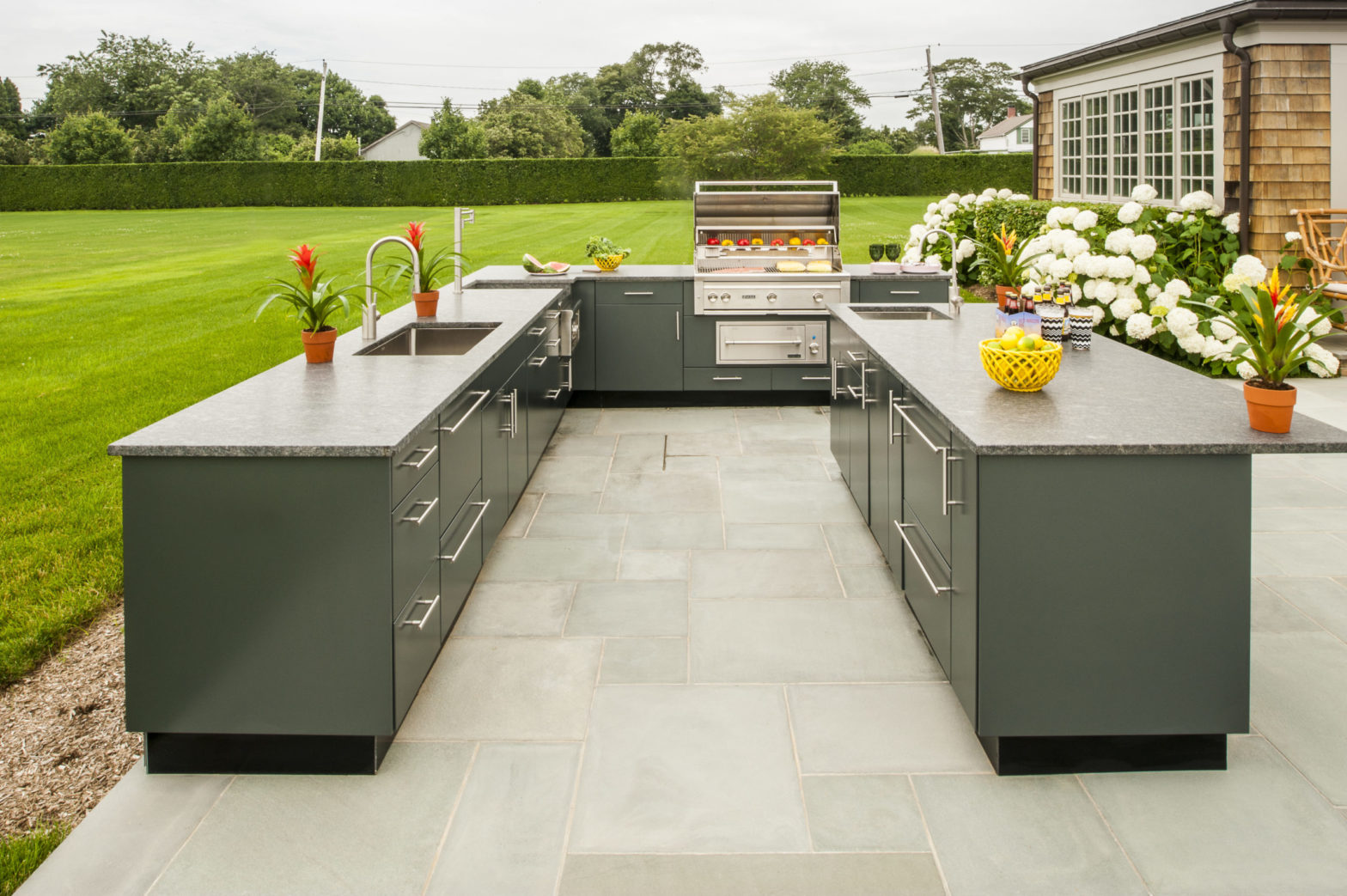
Outdoor kitchen layouts are determined by the placement of cabinets, appliances, storage, countertops, and other amenities. Depending on the size and shape of the outdoor space, certain layout shapes can be more functional than others for the space. By understanding the pros and cons of each layout, you can easily maximize the function of the cooking zone and other areas of your perfect outdoor kitchen. This article focuses specifically on why you should have an L shaped layout for your Trex® Outdoor Kitchen™.
What is an L Shaped Outdoor Kitchen?
The L shaped layout is aptly named due to the L shape that is created from the perpendicular placement of outdoor kitchen cabinets and appliances on two adjacent walls with a corner cabinet between them. In terms of kitchen layouts, the L shape is standard. It can be found in many indoor kitchens and is now making waves in outdoor cooking, thus making it a popular outdoor kitchen design as well.
Elements of an L Shaped Outdoor Kitchen Plan
The elements of an L outdoor kitchen make this layout shape fundamentally adaptable and effective. Often, one wall of exterior cabinets is designated for cleanup while the adjacent wall is for cooking. The two rows meet on either side of a corner base cabinet. The corner of the L creates a natural work triangle with the refrigerator, sink, and outdoor cooking appliance. A work triangle offers an efficient space for prep and cooking. One bonus feature of the L shaped layout is the opportunity to include an island or bar seating in your outdoor kitchen. These extra amenities provide great entertainment benefits and additional prep area and storage space for outdoor cooking.
Is an L Shaped Kitchen Best for a Rooftop, Backyard, or Deck?
This type of kitchen design can be functional in many types of small and medium sized outdoor spaces. This outdoor kitchen layout is especially effective in restricted spaces, such as the corner of a deck or patio, as it can maximize the use of the outdoor living space and offer great accessibility without interfering with access points. An L shaped layout is also suitable in backyards or on rooftops if the floor plan is open, as you can take advantage of incorporating an outdoor kitchen island. However, be aware that this layout is not the most suitable for large kitchens. You run the risk of creating a problematic work triangle if the appliances are too spread out. As such, large rooftop or backyard outdoor kitchens are typically better served by U or G shaped layouts to get the most out of the space and to keep the work triangle contained.
Planning your Outdoor Kitchen Zones
- Cooking zone – This is the prime focus of attention of your outdoor kitchen, the one section guests can see at first glance. This is where the stoves, grills, and ovens are and, as the name suggests, this is where you do all your cooking. Given those two points, it is advisable to allocate a decent budget for this section.
- Prep zone – This area should be right next to your cooking zone. This is where you wash, clean, cut meat and vegetables. A durable countertop space should do but if you want the efficiency of outdoor cooking, consider an outdoor sink and trash cabinet to avoid running in and out of the house.
- Entertainment zone – This is where you want your guests to relax and have fun while the chef is cooking.
- Plating and Serving zone – This is where guests can get food or refill their plates. You’ll want a long stretch of counter space where you can display all foods, and stacks of plates and napkins. Ideally, this should be close to your cooking zone where there’s an easy streamline of food to plate for the guests. It’s a simple area that doesn’t require much work but if you want to level up, you can never go wrong with warming drawer cabinets for leftovers so guests can continue to enjoy your food hot for later in the day.
What You Need to Consider
Before you get started with your outdoor kitchen design, consider the pros and cons outlined below to give you a great jumping off point in terms of whether the L shaped layout is right for your outdoor living space. As always, you should consider the size and area where your outdoor kitchen project will be placed, as these features will inform the best layout shape. If an L shaped outdoor kitchen will work well in your space, you will need to be mindful of the placement of amenities and stainless steel appliances so you can design an effective work triangle. With a preliminary outdoor kitchen layout and design in place, the next step is considering the extensive powder coat color palette that Trex Outdoor Kitchens has to offer. Choose a color theme and any outdoor accessories that you want to include, and you will be well on your way to designing the L shaped outdoor kitchen of your dreams!
Pros and Cons of an L Shaped Outdoor Kitchen
Pros:
- Versatile and flexible
- Creates an effective work triangle
- Efficient for small and medium sized spaces
- Can incorporate an outdoor kitchen island for additional food prep space and storage space
- Allows cook to interact with guests
Cons:
- Not suitable for large kitchens (ineffective work triangle)
- Limited room for multiple cooks
L shaped layouts are a staple in both indoor kitchen and outdoor kitchen designs. With an abundance of versatility and function, L shaped kitchen layouts are a great option to revamp your outdoor space. For inspiration and ideas, check out our Gallery for examples of beautiful and practical L shaped outdoor kitchens.

